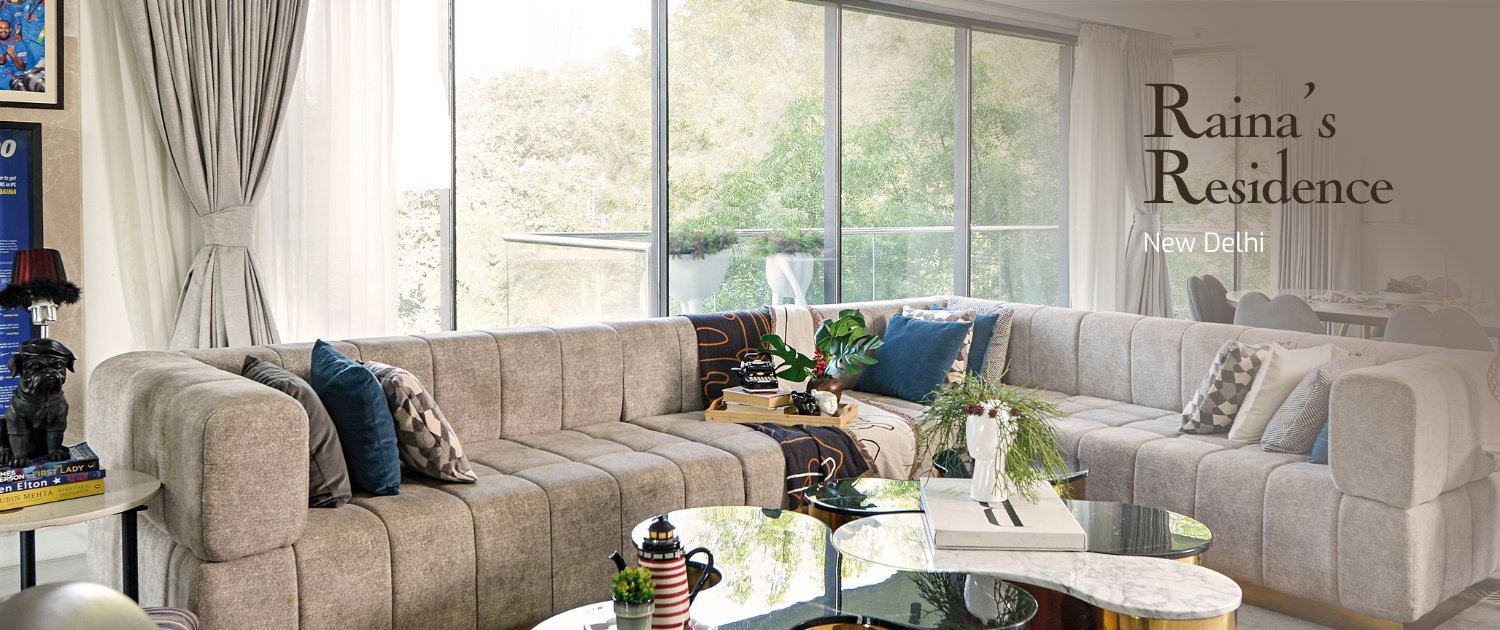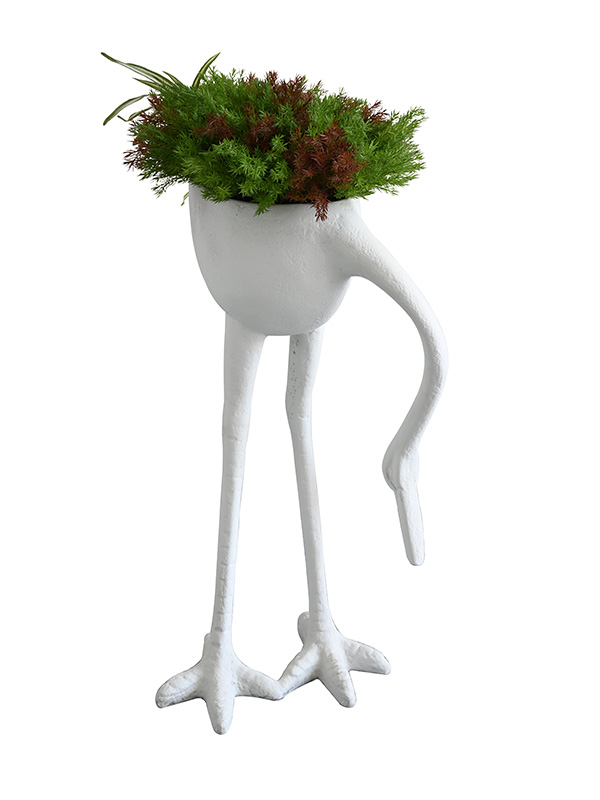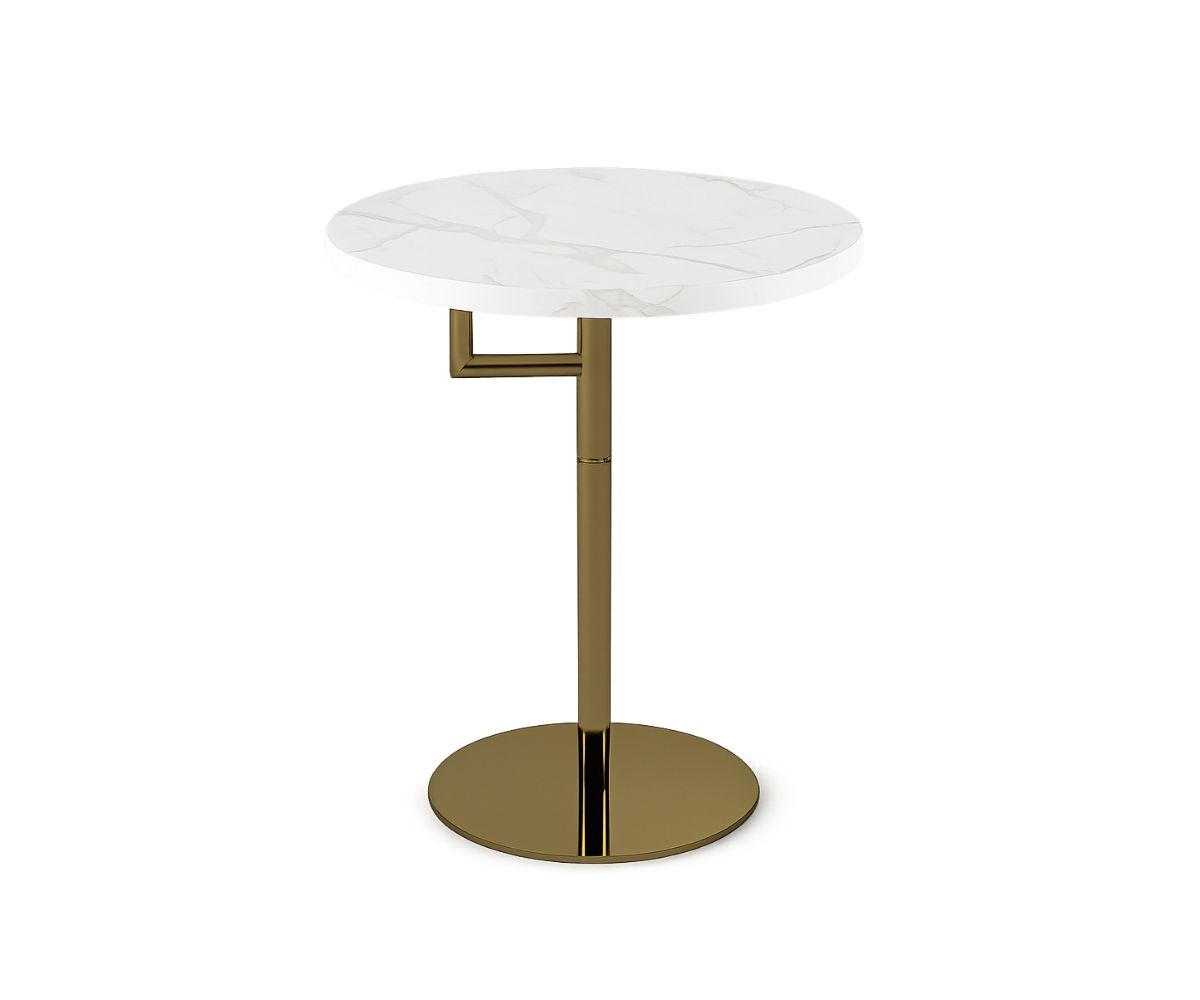About
A 4200 sq. ft. residence, this home perfectly encapsulates Suresh Raina and Priyanka Raina's love for simplicity, warmth, and nature with a pinch of quirk. This 5BHK home has the kids' bedroom, parent's bedroom, guest bedroom, master suite, and a family lounge attached to the master bedroom.Their creative vision for their new home was for their space to become a private retreat for their family while also catering to their love for hosting their friends and family.The muted color palette in the home, shades of blue, green, and grey, create a sense of serenity, balance, and freshness.
A 4200 sq. ft. residence, this home perfectly encapsulates Suresh Raina and Priyanka Raina's love for simplicity, warmth, and nature with a ...Read more
A 4200 sq. ft. residence, this home perfectly encapsulates Suresh Raina and Priyanka Raina's love for simplicity, warmth, and nature with a ...Read more
Vasant Vihar, New Delhi

Project Gallery

+3

+3

+1
How Did We Bend It ?
Designed for Suresh Raina’s family, this home blends sentiment, style, and functionality. A long hallway showcases his cricket journey, leading to an open 900 sq. ft. living area with distinct zones defined by furniture. With playful kids' rooms, an artistic master suite, and vibrant décor, the home ...Read more
Designed for Suresh Raina’s family, this home blends sentiment, style, and functionality. A long hallway showcases his cricket journey, leading to an open 900 sq. ft. living area with distinct zones defined by furniture. With playful kids' rooms, an artistic master suite, and vibrant décor, the home is warm and inviting.
Designed for Suresh Raina’s family, this home blends sentiment, style, and functionality. A long hallway showcases his cricket journey, leading to an open 900 sq. ft. living area with distinct zones defined by furniture. With playful kids' rooms, an artistic master suite, and vibrant décor, the home ...Read more























